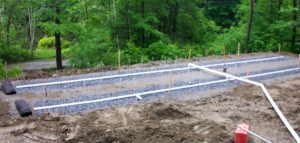
Vermont Septic System Design
All septic systems operate in the same general way. The septic tank serves as a primary settling chamber, to settle out solids and reduce the strength of the wastewater. Due to the lack of oxygen in the septic tank it operates in anaerobically. Final treatment and disposal takes place in the disposal field, or leach field. The disposal field is designed to operate aerobically, meaning in the presence of oxygen. Since groundwater contains very little oxygen, it is therefore essential that the system be placed well above the groundwater table, or order that the wastewater be fully treated prior to coming in contact with the groundwater.
The Permitting Process in Vermont
The Vermont septic system design process for all new and replacement wastewater systems requires a state wastewater permit. Systems fall into two broad categories, in ground or mounded. Sites that have deep groundwater tables (6′-7′) are suitable for in-ground systems, while sites with shallow groundwater tables require mounded systems. The systems are ‘mounded’ above the existing grade in order to provide the separation from the groundwater. Conventional pressure mounds (a.k.a. Wisconsin mounds) remain one option for design. Some vendors supplying Innovative and Alternative systems have received a permit from Vermont which allows their systems to be installed in Vermont. Each system has it’s advantages. Trinity Engineering is well versed in all the options available, and can select the best system to meet the site conditions.
A Vermont septic system design starts with a site and soil evaluation, typically referred to as a perc test. The purpose is twofold, to carefully examine the soils to determine the estimated seasonal high groundwater table (ESHGWT) and to perform percolation tests (a.k.a. perc test) to evaluate the ability of the soil to absorb the wastewater. The perc rate along with the number of bedrooms is used to size the footprint of the system. A topographic and feature survey is typically the next step, which allows us to make an accurate map of the existing conditions. The design consists of adding the proposed features (house location, driveway, existing wells, streams, wetlands, etc.) and a detailed design of the septic system and well location including all the application and details required by the VTDEC to issue the permit, as well as, all the details required for the contractor to construct the system. A final inspection is required to verify the system construction has been completed in accordance with the approved plans.
For more challenging sites, where space is limited, or where very high groundwater tables and/or shallow ledge is encountered, a pretreatment technology can be utilized to reduce the size of the required disposal area or the separation to the groundwater table or ledge.
A septic system inspection can sometimes trigger the need for a replacement system. Replacement systems are eligible for variances in order to comply with the code. New systems or expansion of existing systems are not eligible for variances.
